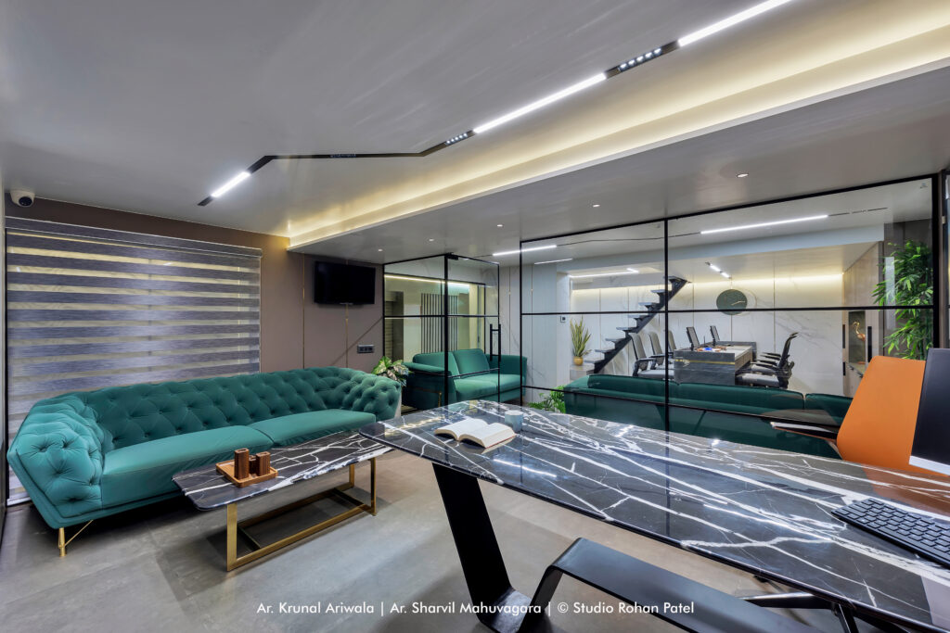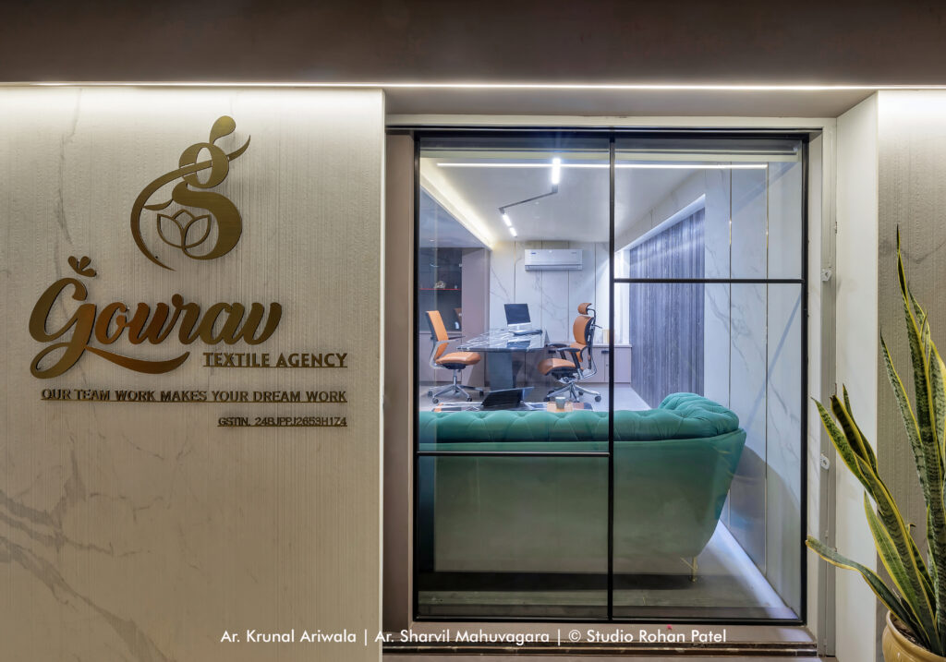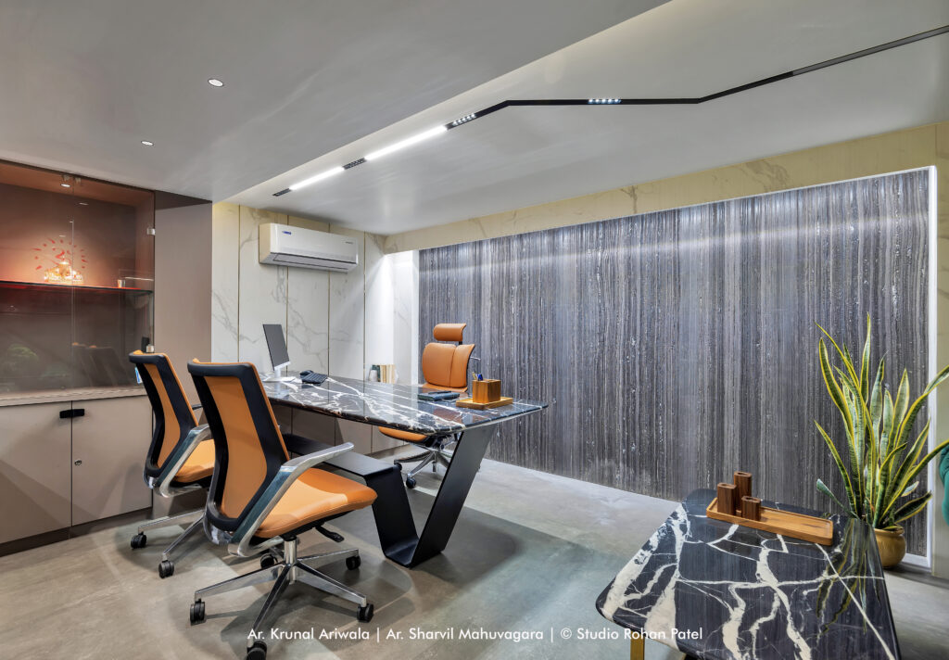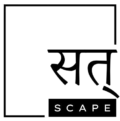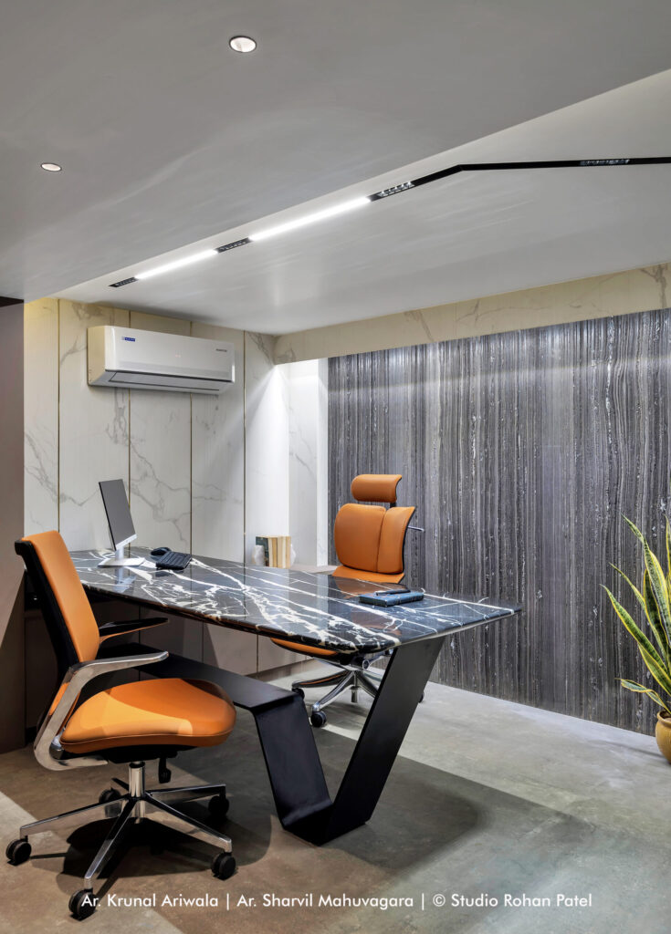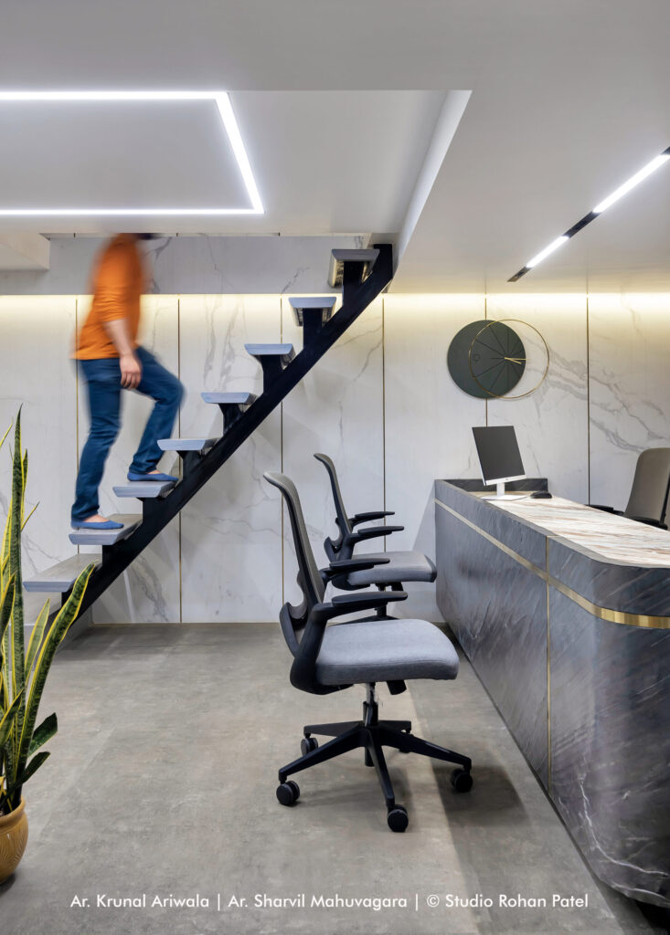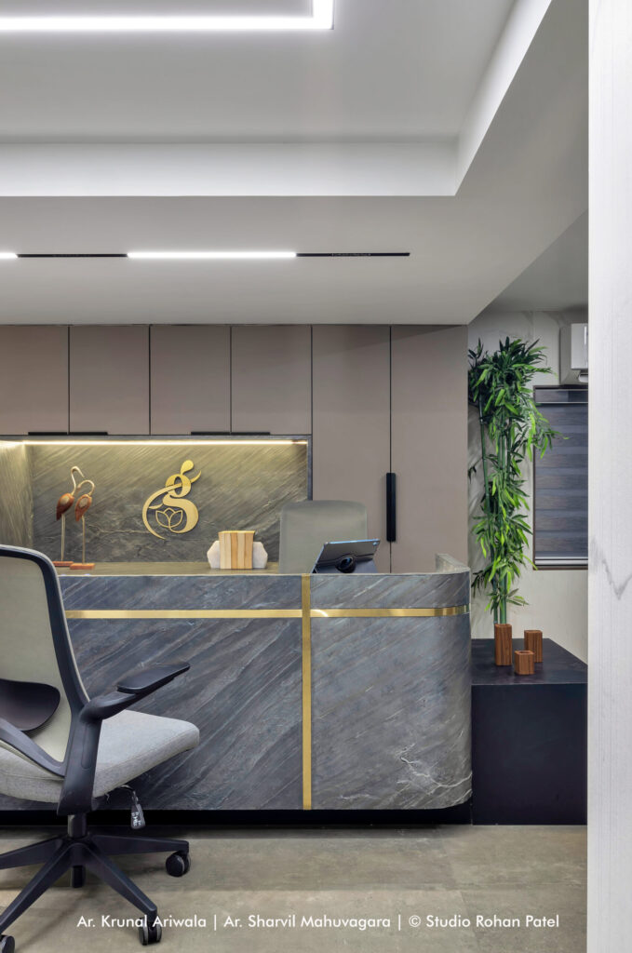Gaurav Textile
"Maximizing Space with Luxury: Innovative Office Design in an Urban Core"
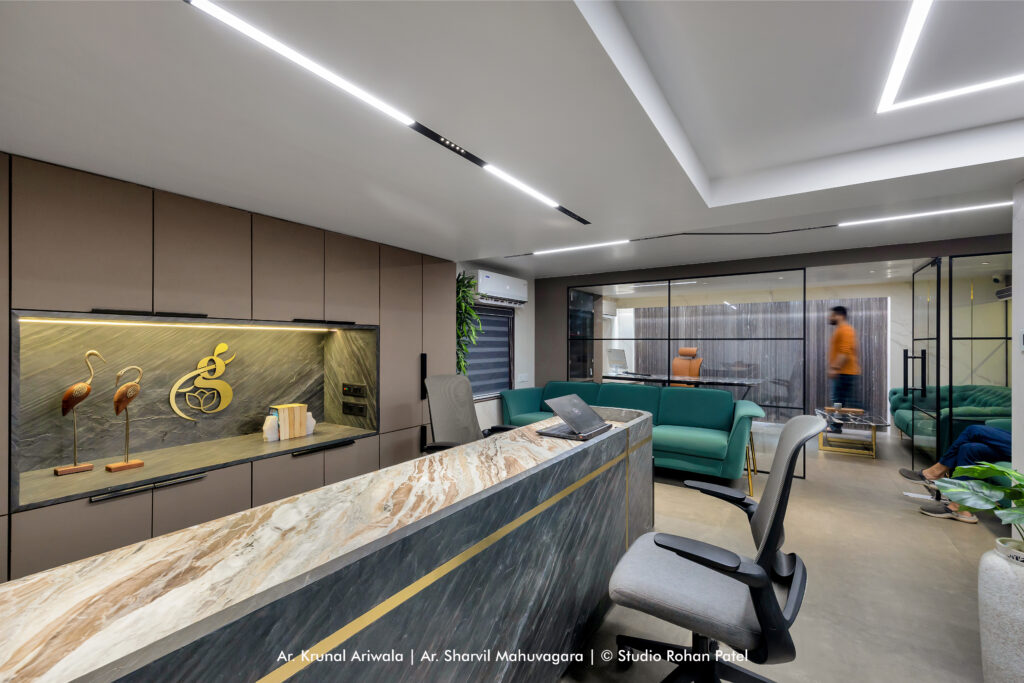
Our project for Gaurav Textile Traders involved creating a luxurious office space designed to impress clients, despite the constraints of a dense urban core and restricted floor area. To optimise space, we ingeniously incorporated a mezzanine floor, effectively segregating the staff area from the public area, thus maximising the vertical dimension and enhancing spatial functionality. The material selection was meticulously curated to counter the compactness of the space, with a predominant white palette serving as the background to create an open and airy ambiance. Key areas were accentuated with contrasting colours, adding depth and visual interest. The office's main features underscore its luxurious appeal. The boss table in the main cabin is a masterpiece, crafted from a single sleek steel plate with an Italian top, offering a lustrous and refined look. The backdrop of the main cabin is adorned with acid-washed granite, providing a sophisticated and textured element. The reception area, featuring a table made of stone laminate, presents a striking and elegant entrance. The overall design predominantly utilises a light palette as the backdrop, while grey, black, and dark tones act as highlighters, ensuring the office exudes luxury and functionality, effectively utilising the available space to impress clients and provide a seamless working environment.
